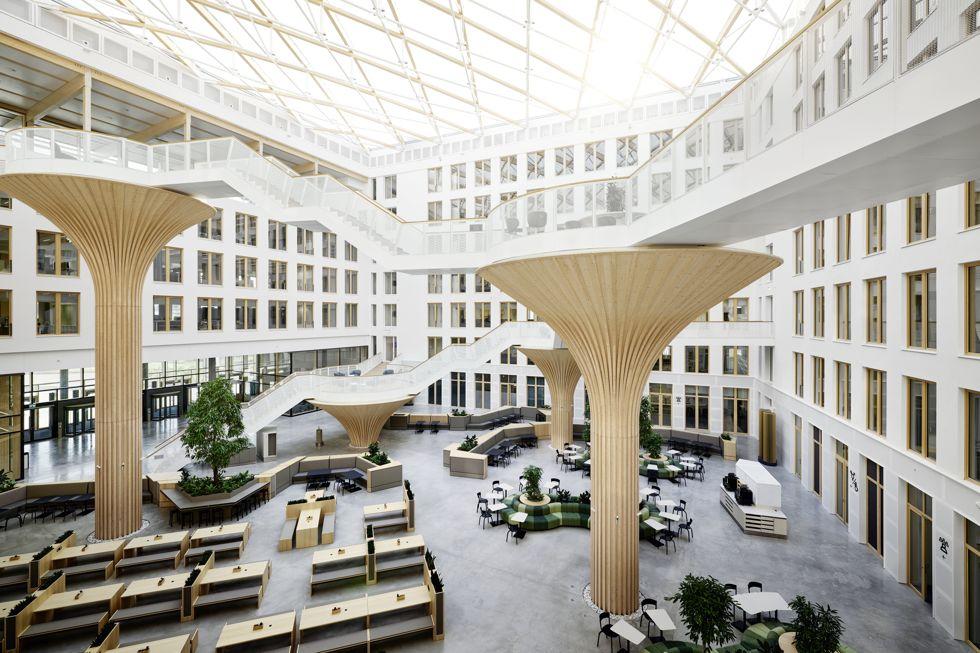OFFICE BUILDING, SÜDKREUZ SXB | BERLIN
The client had special requirements for the lobby, atrium and hall. They were to represent a forest that emphasizes the sustainability of the entire building. The lobby was also to have an open and airy feel. For this reason, the architect designed it with four wood-clad columns, stepped in height and connected by walkways and flights of stairs.
Specially designed displacement ventilation columns were installed on the lower levels of the atrium hall. The adaptation of this indoor climate solution required close collaboration between SLT and the architects. A special SLT solution was developed in the form of columns combining both displacement air units and jet nozzles in one structure. SLT ensures the quality of products, components and functionalities through expertise and state-of-the-art laboratory facilities.
One challenge of this project was that all occupied areas had to provide a comfortable indoor climate. Although some parts of the lobby were built on separate ledges, SLT's customized solution made it possible to meet the high customer expectations.
